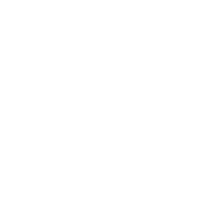Significant progress has been made on the structure of the project now that the weather has been improving. The majority of levels 1-4 have had the structural steel completed and they have started installing the decking throughout to prepare for several pours on May 2nd, 3rd and 4th.
The framer has almost finished the north half of the administrative suite and the in wall electrical and plumbing has started. The roof was also completed in this area.
The south half of the administration area slab was poured and the tilt panels that go along the west end of this area have been formed and prepped to be placed next week.
The kitchen area is almost completed with framing and in wall electrical and plumbing. The mechanical duct work is also near completion.
With the nicer weather, the sports fields have almost dried out and are getting close to being available for use. The north pathway on the property should also be open to the public in the next week.

View of the main academics building looking from the west side of the property
4/3/23.

Same view of the building but with significant progress to the structural framing
4/20/23.

Administration area with the framing starting.

Administration area north half. Framing is almost complete, and the duct work is installed. In wall plumbing and electrical has started as well.

Administration offices south slab being prepared for pouring.

Administration offices slab poured. North walls being formed, and rebar installed for a pour next week. These will go along the east wall.

New cafeteria slab being prepared for pouring. This will also be used to pour tilt panels.

New cafeteria slab being poured and finished.

Level 3 looking into the new classrooms and student collaboration areas. Decking almost complete.

Level 4 of the academics building looking into the new chemistry lab and student collaboration areas. Decking almost complete.

Looking west at the new academics building. This is looking into special education (ground level), general classrooms (floor 2) and STEM labs and classrooms (floor 3).

Looking north down the main academics building hallway.






























































































