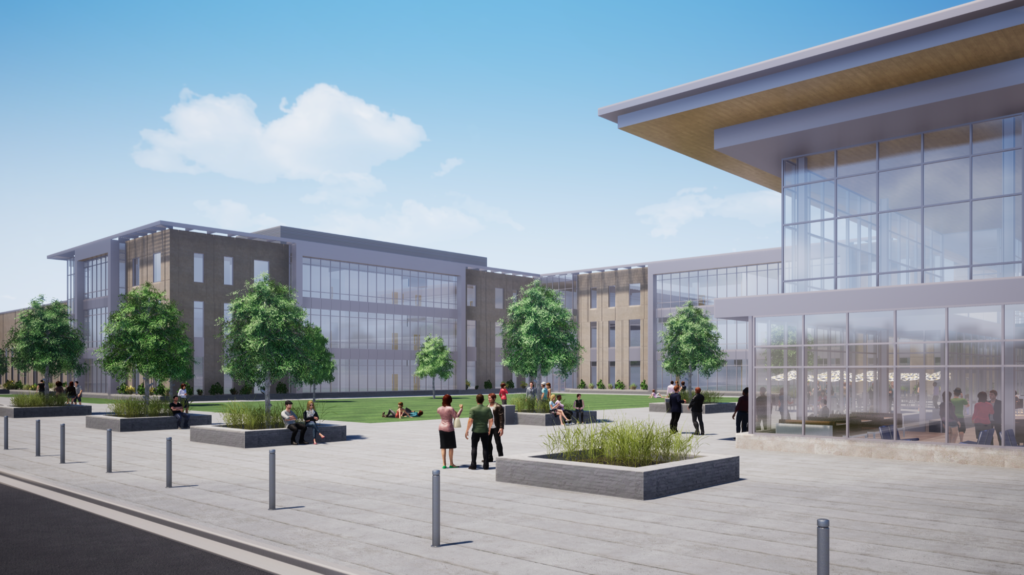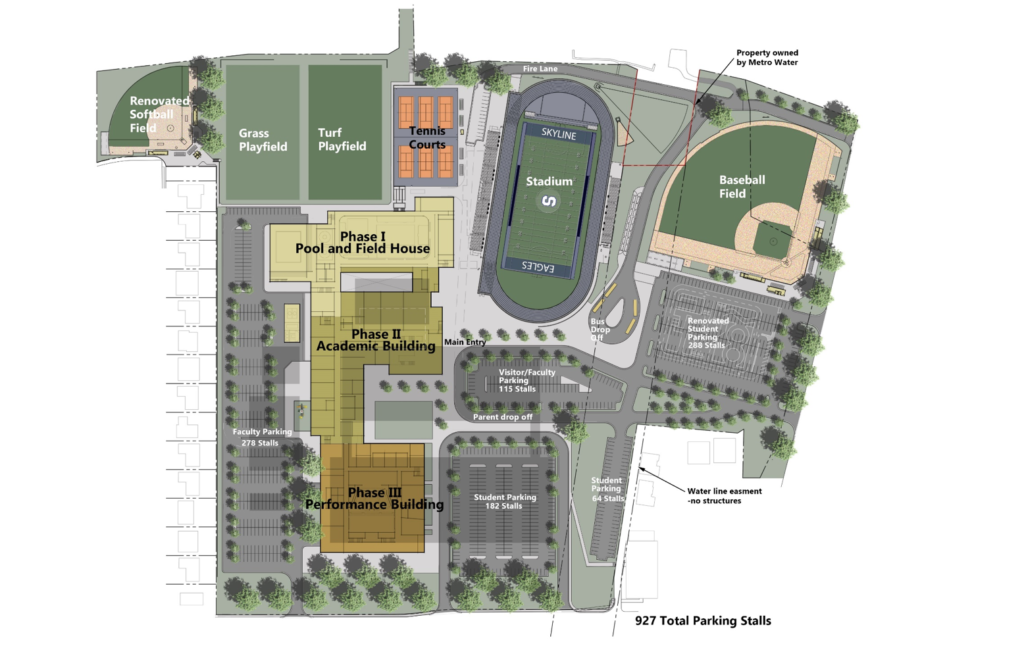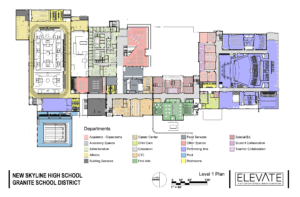Progress at all three major construction sites is noticeable from week to week. Take a look at the latest flyovers.
All Updates
Construction Photos (End of October 2019)
Structures are beginning to rise at South Kearns and the Riverfront site, while at Hunter High School the building addition is taking shape.
South Kearns Elementary
Olene Walker Site
Hunter High School Addition
Skyline High Floor Plan, Basic Renderings, and Timeline
The new Skyline High School will have four levels of learning. Because we are building on the existing site, construction will take place over three phases.




Site Layout:
 The planned construction schedule will commence as follows:
The planned construction schedule will commence as follows:
Baseball Field – Nov. 2019 – May 2020
Fieldhouse & Pool Building – April 2020 – June 2021
Football Stadium – Nov. 2020 – July 2021
Demo Existing Pool & Gym – June 2021 – Aug. 2021
Academics, Admin & Commons – June 2021 – June 2023
Demo Existing Academic Building – June 2023 – July 2023
Athletic Fields & Courts – July 2023 – Nov. 2023
Performing Arts Building – July 2023 – June 2025
Demo Auditorium and Complete Site Work
Video: Site Flyovers at South Kearns, Riverfront, Hunter (October)
Buildings are beginning to take shape at all three major construction sites. This quick flyover video shows the progress as of the beginning of October for South Kearns Elementary, Hunter High School addition, and the Riverfront/Roosevelt school.
Site Flyovers at South Kearns and Roosevelt/Riverfront
Building foundations are being laid at South Kearns Elementary and the Roosevelt/Riverfront site. New flyover footage shows the progression at both sites during the summer months.
Roosevelt/Riverfront
South Kearns
Skyline High Rebuild Phase Animation
Since the new Skyline High School will be built on the same campus as the existing structures, construction will occur in phases. This brief video shows how the campus will transform into the new layout.
Note: This video does not have audio.
Skyline High School Final Anticipated Site Layout
After over 9 months of working with the greater Millcreek community, evaluating over 3,000 comments from a community survey, conducting an extensive traffic study and working closely with the Skyline High Community Council, the District is pleased to release a site layout for the new Skyline High School.
This is a final product of over 40 different layouts that the design team evaluated based on the significant site limitations present that make this rebuild a challenge. We recognize that there is never a perfect product that meets everyone’s expectations, but hope that our community will recognize the tremendous effort that was made to listen to and implement the feedback that was provided.
While interior design work will continue, we expect that Phase 1 will begin in the next few weeks. We will post an anticipated construction time line as soon as that has been finalized.
Thanks for your patience and support as we continue to work to develop and construct a 21st Century High School that will help our students prepare for college and/or a career and be an ongoing asset to this community.
Site Limitations:
- Small campus of just over 40 acres. We prefer campus size to be around 60 acres on a rebuild to be able to maintain the current building for use while the new facility is under construction. This saves taxpayers money.
- A multi-phase rebuild schedule will be used so that students are not displaced and can safely attend school while the new building is constructed. You can see the current buildings on the layout are the shaded portions. We anticipate posting an animated description of these construction phases in the coming weeks.
- Elevation changes are significant from the East to West of this campus.
- Metro Water has a large pipeline that runs North to South just East (marked with dashes on the image) of the current stadium and classroom building. This is their property and we are unable to construct permanent structures on that section of the campus.
- Adjusting the necessary amount of parking to accommodate and enhance traffic patterns in the neighboring area.
Please look for additional information in the coming weeks regarding the construction timeline.
Contractor Awarded for South Kearns, Roosevelt
Jacobsen Construction has been awarded the contract for both South Kearns Elementary and Roosevelt Elementary rebuild projects.
The two schools will be sister schools, meaning the overall structures, floor plans, and facades will be nearly identical. Each school will have two maker space labs and two special education suites in addition to standard classrooms.
Roll-up glass doors and flexible furniture will allow for student collaboration and an easily transformable learning environment.
Security is a major focus of both buildings, and several layers of protection will be used to help keep the schools as safe as possible.







Cyprus/Skyline Architectural Preferences
Design plans for Cyprus High School and Skyline High School will be finalized in the coming months, and we’re getting a clearer picture of the architectural aesthetics of the new buildings.
This photo gallery is a sample of architectural preferences regarding the overall ‘look’ of the new high schools. Please note these are only examples that demonstrate preferred aesthetics, not actual renderings of either building.
These preferences are the result of a focus group with parent advisory committees and community leaders. The images represent some of the designs that resonated most with participants. The architectural design team will take this information into consideration as they work to finalize plans.
Contractor Awarded for Hunter Wing, Construction to Begin in Spring
The Granite Board of Education recently approved Bud Mahas Construction as general contractor for the Hunter High School wing addition.
Construction will commence on the site in the spring, with the full project scheduled to be completed summer 2020.
The wing will include several classrooms, student collaboration spaces, maker spaces, conference rooms, learning labs, faculty areas, and storage space. The increased building capacity will alleviate the need for portable classrooms currently on the campus.





































