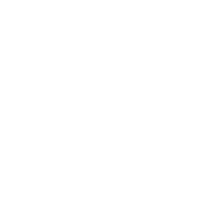After over 9 months of working with the greater Millcreek community, evaluating over 3,000 comments from a community survey, conducting an extensive traffic study and working closely with the Skyline High Community Council, the District is pleased to release a site layout for the new Skyline High School.
This is a final product of over 40 different layouts that the design team evaluated based on the significant site limitations present that make this rebuild a challenge. We recognize that there is never a perfect product that meets everyone’s expectations, but hope that our community will recognize the tremendous effort that was made to listen to and implement the feedback that was provided.
While interior design work will continue, we expect that Phase 1 will begin in the next few weeks. We will post an anticipated construction time line as soon as that has been finalized.
Thanks for your patience and support as we continue to work to develop and construct a 21st Century High School that will help our students prepare for college and/or a career and be an ongoing asset to this community.
Site Limitations:
- Small campus of just over 40 acres. We prefer campus size to be around 60 acres on a rebuild to be able to maintain the current building for use while the new facility is under construction. This saves taxpayers money.
- A multi-phase rebuild schedule will be used so that students are not displaced and can safely attend school while the new building is constructed. You can see the current buildings on the layout are the shaded portions. We anticipate posting an animated description of these construction phases in the coming weeks.
- Elevation changes are significant from the East to West of this campus.
- Metro Water has a large pipeline that runs North to South just East (marked with dashes on the image) of the current stadium and classroom building. This is their property and we are unable to construct permanent structures on that section of the campus.
- Adjusting the necessary amount of parking to accommodate and enhance traffic patterns in the neighboring area.
Please look for additional information in the coming weeks regarding the construction timeline.

